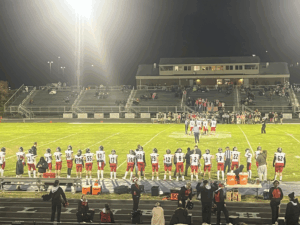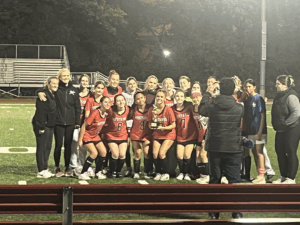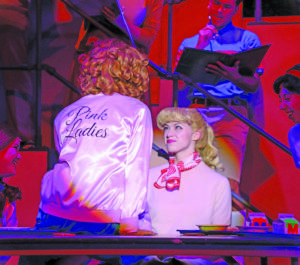
The six teams that submitted formal bids to the City of Falls Church in response to its initial “request for conceptual proposals” for the development of 10 acres of the West End high school and middle school site turned in over 400 pages of visions, concepts, projections and prospective financing approaches, which the general public got to see for the first time Tuesday.
The City posted all of the bids, except for any proprietary financial or related components, to its website Tuesday, two weeks after the deadline for submissions and just days after the City’s new evaluation committee was given a first crack at them in an intense meeting where it was tasked with doing some heavy lifting to judge and rank the proposals and come up with a recommendation for downsizing the six to half that number, or less, by the end of this month.
While it was not expected this first round of bids would include too much detail on development specifics, there were references to making it a “special place,” with town squares, hotels, swimming pools and a lot of retail and housing, including restaurants, Class A office and education-related developments, senior and workforce (i.e. affordable) housing, and some spoke specifically about working to engage neighbors to the site in collaborative endeavors, specifically the adjacent University of Virginia/Virginia Tech graduate center site.
According to a City statement that accompanied the unveiling of all the bids Tuesday, “An evaluation committee is reviewing the proposals received and will make a recommendation on the finalists to the City Council in June. The City will then issue a Request for Detailed Proposals (RFDP) and invite one or more of the six teams to respond with detailed proposals. The City intends to make a final selection by the autumn of 2018.”
The statement continues, “The timeline calls for a final land lease or sale agreement for the 10 acres in May 2019 prior to issuance of construction bonds for the George Mason High School (GMHS) project. The private development would then start construction in the fall of 2021 after the new GMHS is complete. The process is being coordinated with the high school construction process through the Campus Coordinating Committee, which includes representatives from the City Council, School Board, Planning Commission, Economic Development Authority, Falls Church Educational Association, and PTA.”
The reference in the statement to the extension of an invitation to respond with detailed proposals to “one or more of the six teams” is a departure from earlier plans, which were fairly firm in a down-select to three. Now, we’re being told that it’s possible only one of the original six applicants will be invited to participate beyond this June, even though the time-table for the selection of a final development partner is on the schedule for October.
Executive summaries of the six proposals received reveal the following:
Comstock (including Davis, Carter, Scott, James G. Davis Construction, LandDesign, Gorova/Slade). This team has collaborated with Fairfax County to develop the transit-oriented project at the Wiehle-Reston East Metro station and with Loudoun County to develop the Route 722 North Metro garage project and with the Town of Herndon to develop a mixed-use project with municipal parking and a performing arts center. Its projects integrate parking with residential, retail, arts and other uses, in Reston surrounding a central plaza and a full-service hotel. It envisions the West Falls Church project to include a pedestrian-friendly grid of streets “that will allow for integration with the schools as well as linkage to Metro.” Its project “will enhance the vibrancy of the academic community.” The team plans “to create a neighborhood fabric, catalyzed by a meaningful 1.5 million square feet on the 10-acre site to serve as an anchor for future development all the way to the Metro station.” It envisions “a future consolidation with adjacent parcels,” intending to work closely with the U.Va./Virginia Tech graduate center there.
EYA (including PN Hoffman, Regency Centers, Torti Gallas, Walter Phillips, MuniCap, Baskin, Jackson, Lasso PC). This team believes “that redevelopment presents a once-in-a-generation opportunity to transform one of the last remaining large sites in the City into a thriving mixed-use community and contribute to the renaissance of West Falls Church.” The team has collectively 91 years of combined experience, shepherding over 342 projects. It claims partners “many with deep roots in the City of Falls Church,” including attorney and former City Manager David Lasso. It says the City “needs to take advantage of the Metro stations with development that “delivers a mixed-use, second-to-none retail and placemaking experience,” adding, “We can deliver a curated, experiential environment that, when layered onto the City’s already outstanding quality of life, schools and small-town charm, will attract potential office tenants.” Its vision centers on a grocery-anchored retail mix around a “Little City commons.”
Fivesquares Development (including EDENS, Cunningham Quill, Wiles Mensch, Hunton Andrews Kurth, Clark Construction). Citing mostly D.C. accomplishments, this group offers, “We created CityCenter’s structure (10 acres at the former D.C. convention center), envisioned the Wharf at the Southwest Waterfront, created Union Market and the Mosaic District, and are under construction on the Whitman Walker Health’s defining project for the 14th Street corridor.” It partnered with WMATA on the eight-acre Grosvenor Strathmore Metro station. Key personnel have had vital roles in the Navy Yard and D.C. waterfront park and the Hine Junior High School redevelopment. The West Falls Church project represents “a rare and irreplaceable opportunity for the City.” Unprecedented growth in the D.C. region has been with mixed results, it says. “Some districts have achieved sustainable, vibrant growth without exacerbating impediments such as gridlock, while other submarkets have experienced continued challenges such as high office vacancy, wage stagnancy and loss of vibrancy,” and this team “has been in critical roles in many of the transformative developments that have set the highest standard.”
Mason Greens (including Perkins Eastman, James Davis Construction, Stanmore, McGuire Woods, Lee and Associates, Walter Phillips, Toll Brothers, Nova Ventures, Wells and Associates, Capstone). This team envisions the West F.C. project as “the catalyst for transforming the west flank of Falls Church into a more vibrant, urban, mixed use neighborhood,” and “as a template for the inevitable growth across the U.Va./Virignia Tech graduate center site to the West Falls Church Metro station.” The project, with a theme, “Live:Work — Learn:Play,” is envisioned around a central square with six primary development sites and buildings with heights ranging from seven and 13 stories. It will include a senior living continuing care retirement community, a swimming pool as a component that can be shared with the high school, a hotel and a “signature concentration of restaurants and shops along ‘Haycock Row.’” It is affiliated with the “Republic Family of Companies” that have developed “some of the region’s most innovative, complex and successful master planned, mixed-use projects including Georgetown Park, Washington Harbor, Potomac Mills, Market Square and the Portals.” Also involved are Toll Brothers and Nova Ventures, well known in Falls Church for its successful projects. It seeks to create “a vibrant sense of place by channeling human energy through the site and creating a destination ‘hub.’” It anticipates three construction phases with a six-to-seven year time frame “as prudent.”
Rushmark (including Hitt Contracting, Gensler Architecture, Dewberry Engineers, Gorove/Slade, Jones Lang LaSalle, Walsh, Colucci, Lebeley and Walsh). Already a “long term holder of its real estate and an active member of the Falls Church community,” the team says “We value the relationships that have been cultivated in recent years, particularly through our experience with the highly-successful WestBroad Residents, a development that required neighborhood and stakeholder engagement and responsiveness. Also, HITT Contracting, part of the team, “has a long history of working in the City, most recently on the City Hall renovations.” The team envisions creating a unique community and destination that is environmentally and economically sustainable, provides revenue to offset school construction costs or debt service, encourages collaboration in uses and educational opportunities. It proposes a mix of commercial office, high quality residential, destination retail and hotel uses to “create a 24/7 environment that capitalizes on public transportation and serves as a commercial destination for the City and surrounding communities,” with a “right-sized and market appropriate retail mix.” It proposes “a range of housing options affordable to a broad spectrum of citizens” to impact “workforce recruitment and retention.” It will “recognize the need for coordination with parcels external to the site, working with adjacent landowners to create a coordinated development and solve existing traffic and safety-related issues.”
Skanska Mid-Atlantic (including Antunovich Associates). This team envisions a project that “will create a truly unique place,” a “link to surrounding neighborhoods and a beacon to entice exploration from adjacent communities” that “expands the community’s cultural and civic offerings, offering community-enhancing open spaces and educational opportunities, a retail promenade with a public green space to host numerous public events and movies,” a “destination for families and individuals of the community and visitors to the areas,” and “a long-term revenue generator for the City.” The goal, it states, will be “to make one want to be there, to visit, recreate, live, work and dine.” The “highest and best use of this site comes from a mixed-use plan that achieves higher density,” and “critical to this discussion is the question of ‘density balance’ and what is appropriate at the site…We envision a location that highlights a mix of uses including retail, office, educational, residential (for-rent, senior living), and hospitality interspersed amongst inviting pedestrian and public gathering places.” It proposes three phases of development with over 1.1 million square feet of development on the site, including a 170-room hotel. The Skanska team also touted its financial strength, as it self-finances its projects and “has the ability to perform and execute independently of the unpredictable cycles.”










