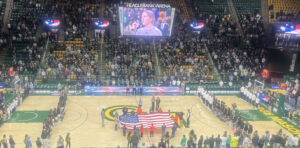
Mary Riley Styles Public Library consultants from McMillian Pazdan Smith Architecture, LLC and Esoarc Studio presented a spec budget and plans to renovate and build an addition onto the City of Falls Church library to its board of trustees Monday night.
After discussing the proposed budget and, most contentiously, where the addition should be built – the east or west side – the board of trustees voted to request a conceptual design of a renovation and a 6,000-square foot addition to the west side of the library at their Oct. 20 meeting.
The decision to formulate a new plan for expanding the library to accommodate population growth in the City came after the board of trustees’ nearly $19 million plan to raze and rebuild the library was denied by the F.C. Planning Commission earlier this year.
In a memo dated March 3, 2014, the Planning Commission recommended that the board of trustees revise their plan to occur in the 2017 fiscal year at a cost of $8 million with the intent to renovate/expand the library instead of razing and rebuilding it. The memo also requested the library’s board of trustees conduct additional design analysis and community outreach/education on the project in preparation for a referendum.
“They wanted us to look at renovating the existing building, they didn’t want us to remove parking and they wanted us to see how much – if they hallmarked it for us – $8 million could buy,” said Brad Gernand, chairman of the library’s board. He said that any expansion plan presented to the Planning Commission that eliminated any of the library’s limited parking spaces would be “dead on arrival.” The library has roughly 14 parking spaces including spaces on N. Virginia Avenue and Park Avenue dedicated to library parking.
The Planning Commission’s parking stipulation is one of a few factors that influenced the board’s request that the 6,000-square foot addition be designed for the west side of the library. An addition to the east side of the library would eliminate the seven parking spaces at the rear of the library.
In his presentation to the board, David Moore of McMillan Pazdan Smith said an addition to the west side of the library could be used to add another elevator for patron use and create more public space for meetings, community activities and studying/tutoring on the first floor and house part of the library’s collection on the second floor. Also, he said the addition would include a drive-up book drop.
Another factor in the board’s decision was to allow for additional library expansion in the future. The current expansion and renovation plan would add less than half of the additional 14,500 square feet requested in the original master plan submitted by the library board to the Planning Commission.
Pam Gillen of ESOARC Studio reminded the board that additional space might still be needed ten years from now even if the current expansion plans materialize. If an additional expansion is needed in the future, it could be built on the east side of the building in conjunction with a proposed parking deck on the library’s neighboring property at 313 Park Avenue.
Some board members suggested that the proposed parking deck would be built sooner rather than later, which would replace any parking spaces lost if the expansion currently being planned was built on the east side of the library.
One of the major reservations board members had with the plan to build the addition on the west side was the potential loss of sidewalk space and aesthetic value of the streetscape on N. Virginia Avenue. But Moore reassured the board that sidewalk space could still be expanded and green space and public space could be created despite the fact that a west-side addition would bring the library much closer to N. Virginia Avenue than it currently is.
The board voted only to see a conceptual design of renovation and expansion of the library because there is limited time to approve a revised renovation and expansion plan. A final version of the revised plan is scheduled for a Nov. 12 board vote. If the plan is approved, it will be submitted for inclusion in the City’s capital improvement plan for next year’s budget and is expected to go to referendum on the November 2015 ballot.












