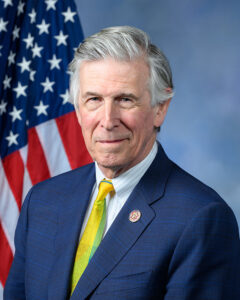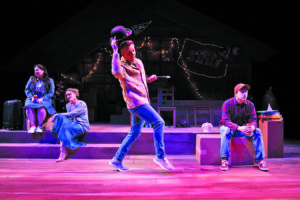
It began to appear as if despite all the shoving, the ugly sister’s foot simply wouldn’t fit into Cinderella’s glass slipper.
The Mary Riley Styles Library Board of Trustees came before the Falls Church Planning Commission at a work session last week to outline its recommendation for a $17 million renovation and expansion of the popular facility on its current site across from Cherry Hill Park and City Hall.
But under a preliminary review by the Planners, it appeared by the conclusion of the session that the combination of objectives the Library Board sought to propose through a renovation at that location simply couldn’t fit on the site.
The board chose its preferred plan based on options after an extensive study and consultation by industry experts – McMillan, Pazdon Smith of Greenville, S.C., Godfrey Associates of Dallas and the ESOARC Studio of Falls Church – that included a modest public survey which showed local residents overwhelmingly favor keeping the library at its present location.
The study seemed to prove more of a negative, than anything else: that the parameters preferred by the Library Board simply won’t work at that location.
Three factors underlay the board’s preference: 1. the current facility is falling apart, it is not in compliance with the Americans With Disabilities Act (ADA), the heating and air conditioning (HVAC) unit and elevators are unreliable, 2. the consultants project an increased use of the facility by 20 to 30 percent in the next 20 years and, 3. citizens appear to strongly favor keeping the library at its current site.
Unlike a scientific or technological research library, which are projected to shrink dramatically in size in coming years due to the Internet, good public libraries will continue to experience considerable increased demand, the consultants said.
That’s because, as in the case of the Mary Riley Styles Library, a quick look at its website or at its bulletin board shows a vast array of programs aimed at early childhood, teen, young adult and adult reading programs and discussion groups. It is the role of a good public library to bring people together, not encourage or allow them to remain isolated in front of a computer screen, and to achieve that, there needs to be a setting that is inclined to draw persons away from their isolation and into a public space to voluntarily share with others.
Therefore, such libraries need to be spacious enough, not only with aisles wide enough and stacks short enough to comply with ADA requirements, but to encourage the gathering and interacting in a learning environment of people of all ages.
The consultants retained by the Library Board seemed to echo these sentiments, and urged that, with a projected increase in use by 20 to 30 percent in the next 20 years, that the present 18,500 square feet usable in the existing building be expanded to 33,000 square feet, or almost double the current space.
Told to limit their work to the present location, they studied expansions in two directions: horizontally, by adding adjacent properties, or vertically, by razing the current building and to building something new that could accommodate a third and fourth floor.
The consultants ruled out a horizontal expansion by finding neighboring property owners simply unwilling to sell, and considering a “eminent domain” option “toxic.”
So, limited to a tear down and rebuild option, that plan still brings the project up short in terms of parking, where it was projected that 37 spaces would be needed.
With underground parking presenting a prohibitive cost, putting parking on the first level would severely limit the benefits of the overall expansion to a third and possibly fourth floor.
The Library Board proposed a new building with three floors (minus parking) and the option to add a fourth floor later. That way, the cost could be limited from $23 million, in the consultants’ projection, to $17 million as an immediate “ask” of the City’s “capital improvement plan” (CIP).
However, “this is a completely unexecutable plan,” said Planning Commissioner Rob Meeks , because the money involved simply does not produce the commensurate gains. “It should be cheaper to relinquish the site and build elsewhere.”
Commissioner Lindy Hockenberry suggested that the current site be retained as a “museum,” or auxiliary to the library, because right how, “It has a lot of history with no where to go.”
She cited a new library in Frederick, Maryland, built in conjunction with a six story parking garage. “Don’t build anything without parking,” she said.
She also criticized the notion of tearing down the existing building and rebuilding it, asking, “It will take two and a half years to rebuild. Where do we move the library in the meantime and how much will that cost?”
As far as just patching up the current site to make it ADA compliant with better elevators and HVAC options, Library Board member Chet DeLong said that would eat up a huge amount of space in the existing library to achieve.
“The City has to come up with other options,” Planning Commissioner Ruth Rodgers concluded.













