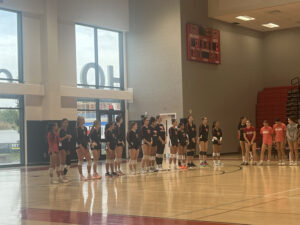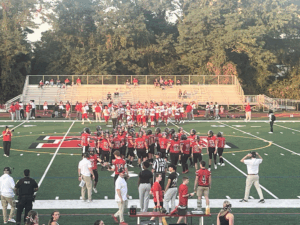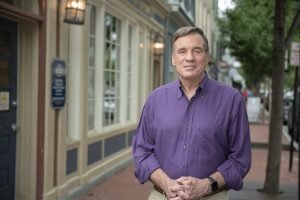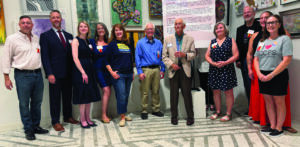A joint work session of the Falls Church City Council and Planning Commission Monday took on the subject of Atlantic Realty’s proposed redevelopment plan in one quadrant set aside for City Center redevelopment. The plan, which has been modified in response to citizen input numerous times already, met with mixed reviews from the lawmakers.
In fact, two Planning Commissioners said they really don’t want anything at all to go onto the six-acre site where Atlantic has proposed putting a an 11-story hotel, a large Harris Teeter store, a nine-story office building, an 11-story rental complex, an 11-story senior housing condo building and a new bowling alley.
Planners Ruth Rodgers and Maureen Budetti said they felt buoyed by the opinions of 135 citizens attending a “Deliberation Day” in March who, they said, felt the same. But Mayor Robin Gardner, who attended that event co-sponsored by three of the City’s most important civic organizations, told the News-Press afterwards, “That’s not the impression I got from it.”
Referring to the City Center concept of “creating a great place,” Budetti asked, “Isn’t Falls Church already a great place?” She added, “We have a farmer’s market now. Why not wall us off and make us a 1950’s city? I find this all very disturbing and I talk to a lot of people who are not happy. It is not clear to me why we want to do this.”
Rodgers added, “At the ‘Deliberation Day,’ 135 people came close to echoing what Maureen has said. They want to keep the feeling of a small town. And they represent a lot more who weren’t there. I echo Maureen. The height is a total stopping point for me. We need to keep buildings at five or six stories, to keep us as a friendly place.”
The surprising revelation that two Planning Commission members want nothing of the City Center plan, at all, came toward the end of a long sequence of comments from the Council and Planning group members present.
Gardner, herself, expressed skepticism at the project’s desire for 115 foot buildings. “That is way too tall. I can do 85 feet, that’s it,” she said. “Citizens live in fear of one straight wall and a wind tunnel effect. Creative design is the key.”
But Atlantic’s David Ross had to remind the room, “If we have to lose 25% of the residential component, the project won’t work. We need to understand how firm you are on this issue of density.”
He noted numerous changes to the plan already made in response to citizen concerns. The newest one was to move the location of the Harris Teeter away from the intersection of S. Maple and Annandale Road, putting it further down Maple. That would enable small retail stores to wrap around the intersection, itself, creating a more desirable “downtown” and pedestrian-friendly look. He also said that the plan has been revised to “concentrate the maximum building heights at the Maple-Annandale intersection,” by making the office building on W. Broad “more in scale” with what else is there.
Not bothered by the proposed building plans, Planning Commissioner Suzanne Fauber, who helped design projects along the Dulles Toll Road corridor, said she has “no problem” with height. She was concerned that the “great place” component of the overall plan is not included in this phase.
She was reminded by City staff of earlier concept plans that put a town square on the north side of W. Broad between the current Maple Street and where it will go when straightened out. The City currently owns a lot of that property.
That also goes for the case of the six acres Atlantic wants to develop on the south side. The project is predicated on a partnership between Atlantic and the City with its land holdings.
Contrary to the nay-sayers, however, four Council members were optimistic. “We’re getting there. A lot needs to be tweaked,” Vice Mayor Lindy Hockenberry said. “This will be an incredible investment. It will give us vibrancy and sustainability.”
Hal Lippman said, “I am happy with what I see as the way we’re headed.”
Dan Maller added, “A deal is being made here that must aggressively protect the residential areas while creating an urban center. I can accept where this is going.”
Dan Sze chimed in, “I agree with my colleagues. It has got to have a shape and be fun.”
Planning Commissioner Melissa Teates said, “Design is the issue here, not how many people that will be living there.”
Mayor Gardner noted that two Council members not present, David Chavern and David Snyder, had both expressed concern about optimizing the commercial components of the project. She said that Chavern felt the hotel should be more “optimized” and larger, maybe on W. Broad where the office building is now planned. Snyder, she said, wanted to “protect the Class A office space” component.













